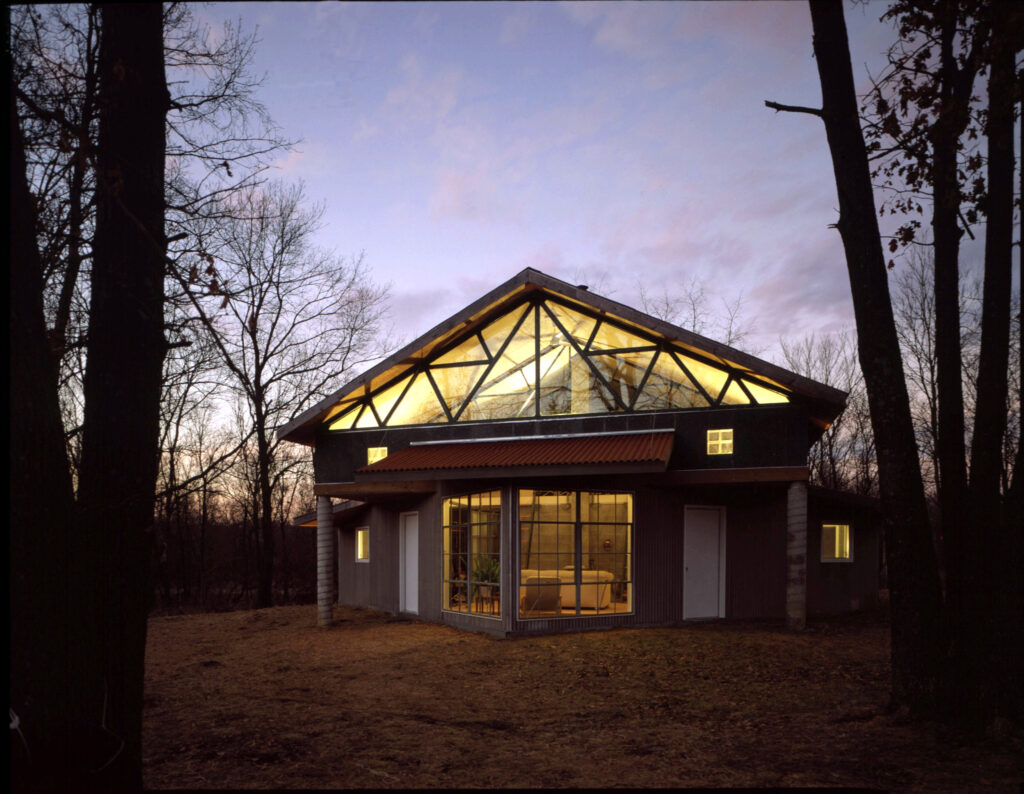50K HOUSE
We were asked to design and build this house for $50,000 (1988). This included everything but the land. We utilized all the suitable salvaged materials that we could find. The building form is created with recycled steel trusses from a demolished railroad building that span the interior. A simple rotation of the plan create alcoves, lofts and niches. The kitchen was designed using reclaimed metal cabinets and the cladding is salvaged aluminum and stone. We assembled it using industrial prefabrication techniques to save time. It is a unique alternative to a prefabricated home and we built it for as much as some double-wide mobile homes costed at the time.
