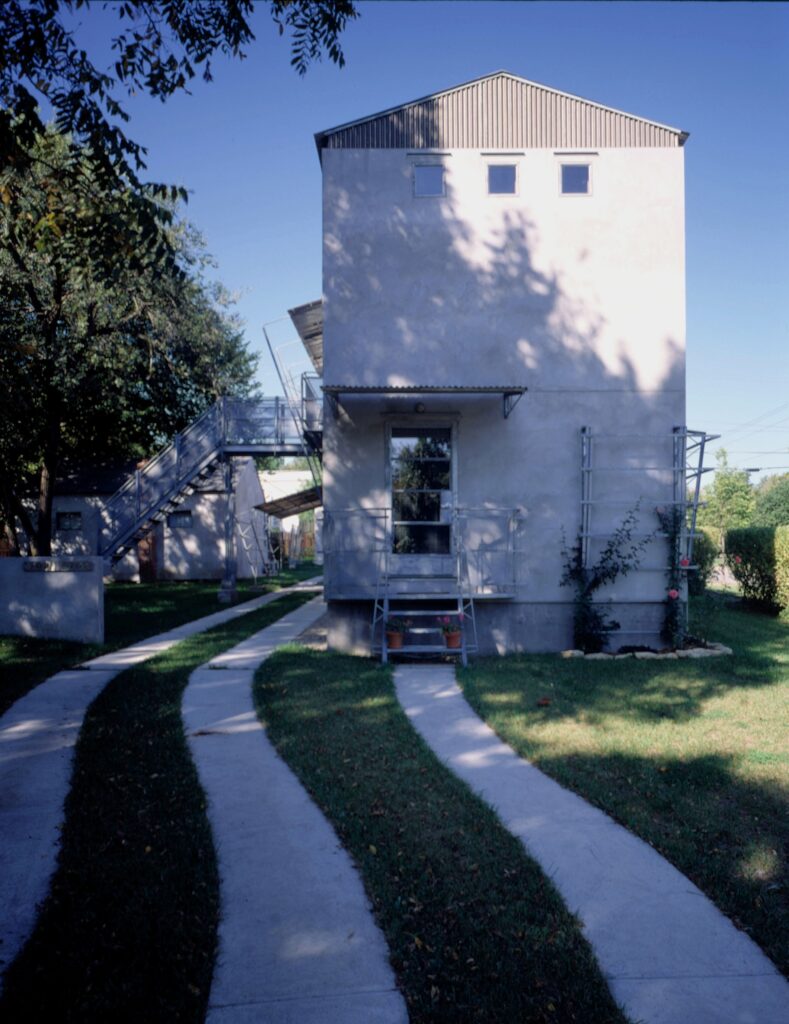SHOTGUN HOUSE
This two-bedroom house on a narrow site is a long, thin, rectangular shape in the shotgun tradition. It creates an intimate semi private south facing yard. The walls are sheathed in traditional three-coat stucco with flush steel windows that emphasize the tight skin. The broad south exposure maximizes solar gain with windows that look into the yard. The house interior is open from end to end. The more public spaces are on the ground floor and private ones upstairs – accessed via a custom made steel stair. A core sheathed in recycled plastic anchors the interior and holds the mechanical needs. Most of the steel is recycled as well as the cabinets. The floors are tongue and groove oak.
MORE PHOTOS OF THIS PROJECT
BACK TO HOUSES
