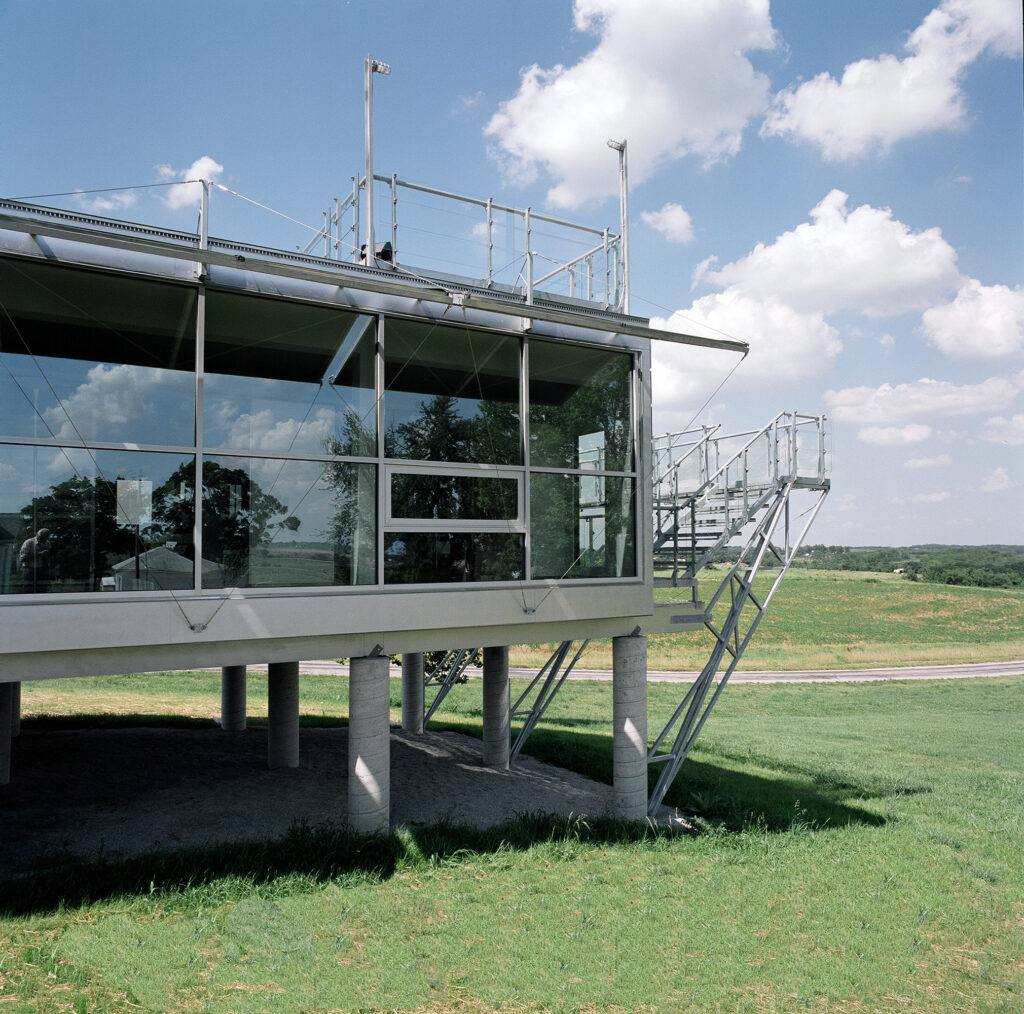PLATFORM HOUSE
The design of this house is drawn from the utilitarian buildings of the Midwest and is rooted in the economy and function of the elevated shed. We were inspired by the vernacular tradition of keeping the building elevated above the ground to eliminate moisture and prevent the growth of mold – which was of major concern to the client. The house is placed above the site and faces south to maximize solar gain. The completed building is light on its feet. Clad with a corn crib-like skin of cement fiber board. The simple rectangular form speaks the language of both the regional farm building and modern architecture.
MORE PHOTOS OF THIS PROJECT
BACK TO HOUSES
