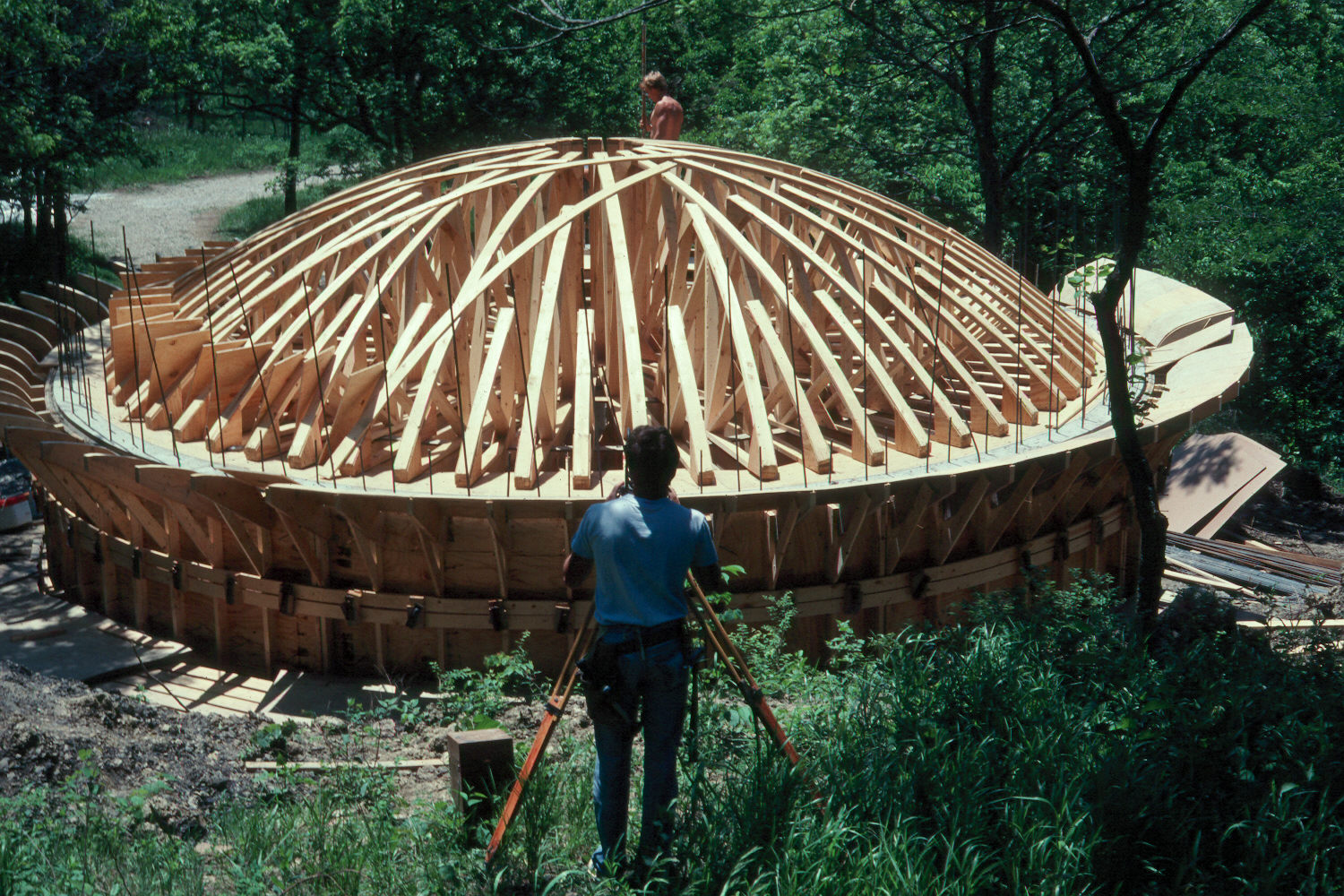
CONCRETE BELVEDERE
This concrete belvedere was one of Rockhill and Associates first projects and was an example of the advantages offered by the one-stop-shop approach to design as it creates the freedom to solve many details problems on site as the work is being done. It is on a hilltop in rural Kansas that overlooks the Wakarusa River. The owners wanted a weekend retreat built to resist vandalism and reminiscent of the Pawnee Indian hogans they admired. It has an open plan with a central fire pit. The interior is sheltered from the north wind by the slope of the land and the solid concrete walls. It opens through large doors to the south facing slope and allows the winter sun to penetrate the space and keep it warm. The round form is sheltered with a cast-in-place concrete dome that spans 26 feet and is only three inches thick when it reaches the oculus.
MORE PHOTOS OF THIS PROJECT
BACK TO NON RESIDENTIAL + COMMERCIAL