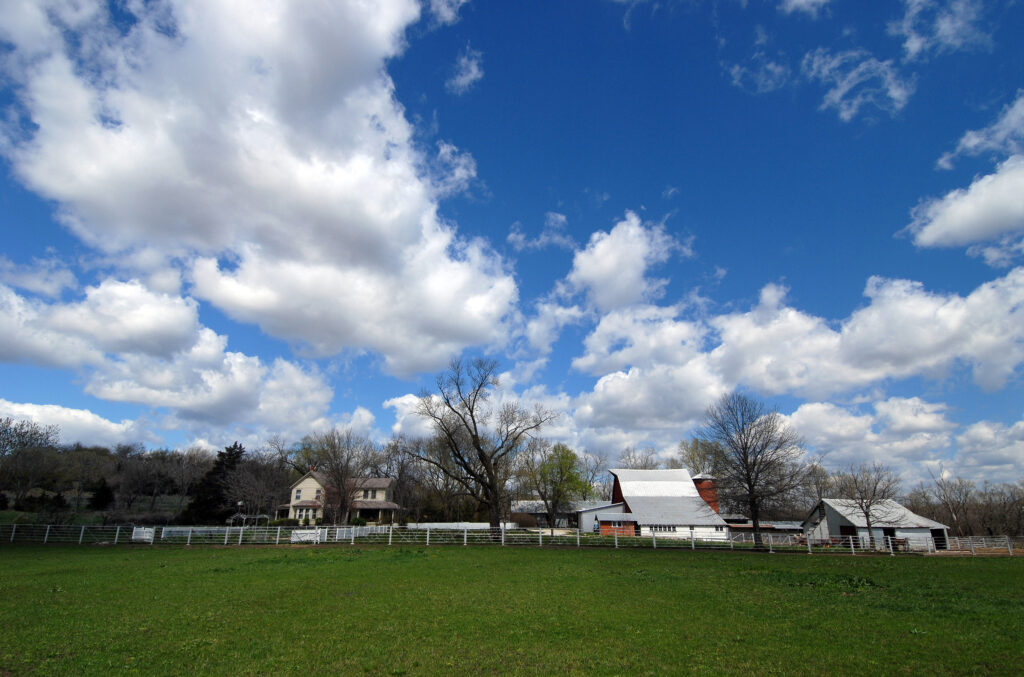FARM HOUSE RESTORATION
The original two-story house was a Sears catalog selection built in 1916. The addition was built on the back of the house in 1981. This was the beginning of a long-time development that eventually included the restoration of the barn and other outbuildings as well as the addition of a workshop and pool. The addition’s interior is constructed almost entirely of re-purposed materials. The marble used on the floors and walls is from the old library at K-State, the bathroom lavatory, corrugated glass, factory sash, light fixtures and stainless medical cabinets also had former uses. All of the cabinets and entry doors are custom made.
MORE PHOTOS OF THIS PROJECT
BACK TO HOUSES
