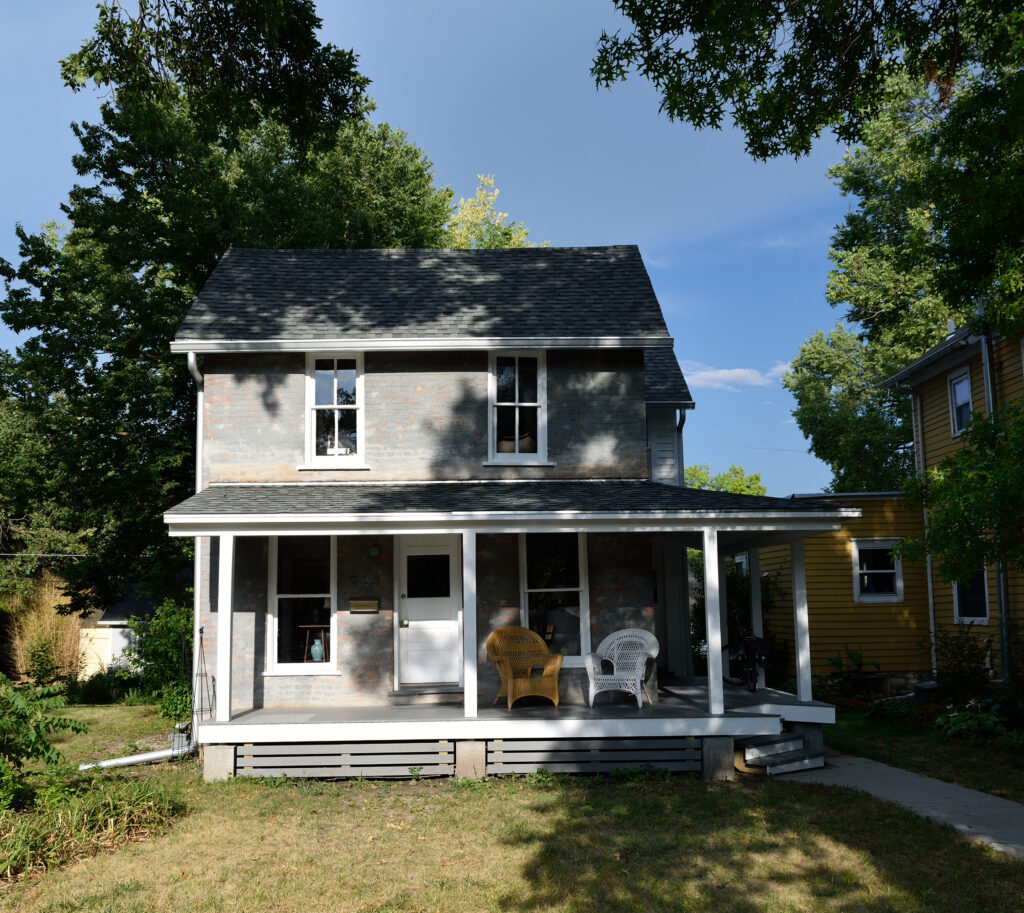OHIO STREET PRESERVATION
This house is a contributing structure to a Nationally Registered Historic Neighborhood. It had been covered with asbestos shingles when it was purchased by the clients. When the shingles were removed a brick structure built in 1871 was revealed as well as its wood sided 1905 addition. Evidence showed that a wraparound front porch had connected the front door to the kitchen. A new porch was built to follow the ghosting of the original. On the interior the partitions and finishes as well as a secondary stair that had been added in the late 1950’s were removed. The remaining historic fabric was carefully restored, including much of the original plaster and the wood floors. Modern furniture-like elements, including the extensive bookshelves and a new kitchen were added as well as a second bathroom on the first floor of the 1905 addition. Attached to the house by a minimal hyphen (bridge) is a one room addition that works as entertainment room and guest bedroom.
MORE PHOTOS OF THIS PROJECT
BACK TO HOUSES
BACK TO HISTORIC STRUCTURES
